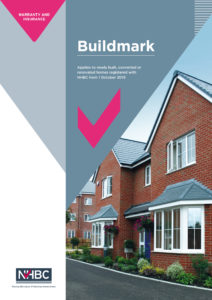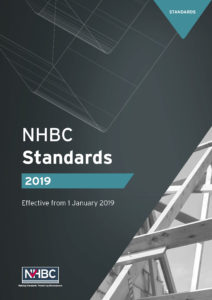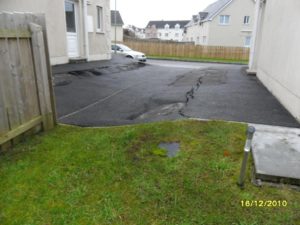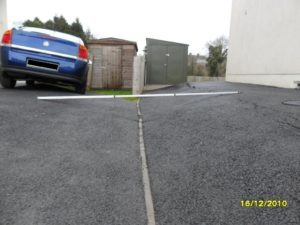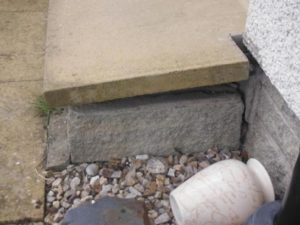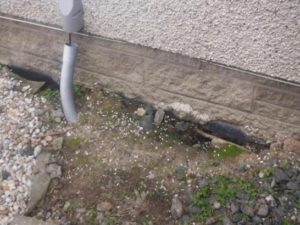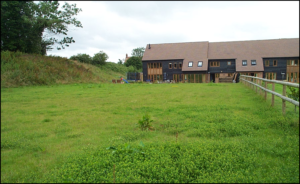NHBC is the UK’s leading warranty provider for new homes in the UK with a market share of around 80%. We deal with over 4,000 sites per year from 9,000 house builders on our Register with around 165,000 new homes currently registered annually.
Builders on the NHBC Register are required to build new homes in accordance with NHBC’s Standards to be acceptable for Buildmark warranty cover. The Standards specify the Technical Requirements of NHBC along with the performance standards to be achieved in the design and construction of new homes. Guidance is also provided on how the performance standards may be met.
Part 4 of the NHBC Standards covers foundations including requirements for; land quality, building near trees, strip and trench fill foundations, raft, pile, pier and beam foundations, and vibratory ground improvement techniques.
Consultants and/or specialist contractors preparing remediation strategies or substructure designs for NHBC registered house builders should be aware of the requirements of NHBC’s Standards. This is to ensure that the designs prepared will satisfy NHBC’s Technical Requirements and performance standards in order to be acceptable for Buildmark warranty cover.
Additionally landowners, land developers, development agencies and third parties remediating brownfield land for sale to house builders for residential development should also be aware of NHBC’s Standards and requirements. This will help house builders to avoid potential difficulties when they register the site for Buildmark warranty if the remediation strategy adopted, and the verification of any works undertaken, prior to acquisition of the land does not satisfy NHBC’s requirements. NHBC can offer support to non-NHBC registered companies remediating land for subsequent sale for residential development through a Land Quality Endorsement (LQE) service (www.nhbc.co.uk/lqe)
The NHBC Standards are available online at:
http://www.nhbc.co.uk/Builders/ProductsandServices/Standardsplus2019/#7
In Part 4 of the NHBC Standards, Chapter 4.1: Land Quality – managing ground conditions provides a framework for managing geotechnical and contamination risks with the objective of ensuring that:
- All sites are properly assessed and investigated for potential geotechnical and contamination hazards.
- Foundations and substructure designs are suitable for the ground conditions.
- Sites are properly remediated where necessary or appropriate, and design precautions are taken.
- Appropriate documentation and verification are provided to NHBC.
On potentially hazardous sites, NHBC seeks to adopt a pro-active risk management regime on developments registered for Buildmark warranty with the aims of:
- Reducing the potential for defective or damaged buildings.
- Ensuring risks to human health are addressed.
- Mitigating the likelihood of claims against Buildmark and significant claims costs for both house builders and NHBC.
- Avoiding reputational damage for all stakeholders.
With the increased use of brownfield and marginal land for residential development, sites frequently have significant geotechnical and environmental issues that need to be satisfactorily addressed in order to meet the requirements of NHBC.
It is essential that a holistic approach to the overall remediation strategy is adopted for all brownfield and marginal sites. This is to ensure that both the geotechnical and environmental issues are considered in tandem and are aligned, so that the aims and objectives of each individual strategy are not unduly compromised, and the overall strategy delivers the desired performance over the 60-year design life required for new homes.
When undertaking technical assessments for new residential developments on brownfield or marginal sites with complex geotechnical and environmental issues, typical areas of concern and focus on proposals and designs submitted to NHBC for Buildmark warranty cover include:
a) Geotechnical
- Inadequate or insufficient geotechnical site investigation and testing.
- The presence of soft and compressible alluvial soils prone to large and potentially long-term settlements.
- Deep un-engineered or partially engineered fills within landfills and quarries.
- Landforming on sites with deep Made Ground or compressible soils with significant cut and/or upfilling resulting in heave or significant settlements.
- Clarity of objectives for geotechnical remediation strategy including proposed foundation solutions.
- The appropriateness of proposed ground treatment(s) to achieve the required bearing capacity and settlement characteristics for the development platform.
- Suitability of engineered fill specifications particularly when proposed for the direct support of spread foundations, including; compaction method, testing regime, testing frequency, treatment of failures and verification.
- The potential for collapse compression/inundation settlement on deep fill sites due to rising groundwater or infiltration including consideration of building drainage solutions on the site.
- The robustness of the verification reporting on the implementation of the earthworks strategy.
- Planned development over, or in close proximity, to high walls.
- Long term settlements secondary and/or creep settlements over the 60-year design life of the new homes. Typically, NHBC will require any assessment to demonstrate that angular distortions/tilts will be no worse than 1 in 400 over the design life.
- Potential short and long-term differential movements between rigid foundations solutions (e.g. piles) and external areas over the design life of the new homes.
- Robust analysis and assessment of short and long-term settlements due to; building loads, raised ground levels, consolidation of cohesive soils and long-term creep in deep backfills and/or Made Ground. This includes the adoption of appropriate geotechnical parameters in settlement analyses/estimates.
- Theoretical settlement estimates/assessments validated by load testing and/or settlement monitoring to demonstrate the actual load/settlement characteristics of the remediated development platform.
- Due allowance for negative skin friction in pile designs on sites with deep fills and Made Ground or significant upfilling.
- Co-ordination of geotechnical and environmental remediation strategies.
- Co-ordination of post-remediation infrastructure/development works to ensure the geotechnical remediation works undertaken are not compromised or adversely affected (e.g. further changes to ground levels after remediation)
b) Environmental concerns
- The adequacy of desk studies/Phase 1 assessments.
- Robustness and completeness of conceptual site models.
- Inadequate or insufficient geo-environmental ground investigation, testing and assessment following Phase 1 investigations.
- The appropriateness of the contaminant testing suite and the frequency of testing and distribution on the site.
- The use of appropriate assessment criteria for contaminants in soils and controlled waters.
- The interpretation and assessment of environmental data obtained from ground investigations and appropriate updating of the conceptual site model.
- Appropriate characterisation of ground gas regimes and any protection measures that may need to be adopted.
- The robustness of the verification reporting following implementation of the environmental remediation strategy.
- Co-ordination of geotechnical and environmental remediation strategies.
- Co-ordination of post-remediation infrastructure/development works to ensure the geo-environmental remediation works undertaken are not compromised.
Often when things go wrong, the investigation of claims against Buildmark identify how these could have been avoided as the following examples demonstrate:
Example 1 – Excessive ground movement
In this example, the new homes were constructed on a site with soft compressible soils, including peat, to depths of 9m below the original ground levels. The properties were on piled foundations with a cantilevered path around the perimeter of the building to support services and safeguard the threshold at entrances to the buildings. However, during development, a piling mat was installed, and ground levels were also subsequently increased by up to 1m to suit final development levels. No measures were implemented to mitigate settlement of the underlying soft ground due to the increase in ground levels. After 12 months, 200mm to 300mm of settlement was recorded around the properties resulting in excessive differential movement occurring between the rigid piled substructure and the external ground. This incurred significant remedial costs on the affected properties. Claims on these properties could have been avoided by ensuring that the strategy for the site not only considered the foundation solution for the buildings but also the effects of raising ground levels on the underlying soft compressible soils.
Example 2 – Excessive ground movement
This example is another situation where potential for post development ground movements was not considered. In this case, the site was underlain by soft and very soft alluvial clays to depths of 15m. Piled substructures were adopted due to the poor ground conditions, but no consideration was given to post development settlements that may occur. A piling mat was provided to facilitate the piling works and some upfilling of the site was undertaken. This resulted in consolidation of the soft alluvial soils with between 75mm to 100mm of differential movement between the substructure and external that compromised access to the building and incoming services. Once again, claims on these properties could have been avoided by ensuring that the strategy for the site not only considered the foundation solution for the buildings but also the effects of raising ground levels on the underlying soft compressible soils.
Example 3 – Contamination in soils
On this rural development of 5 plots with extremely large rear gardens, fibrous boarding was identified in the gardens following occupation by the homeowners. Subsequent investigations revealed the presence of Asbestos Containing Material (ACM) in the topsoil and subsoil, typically within 500mm of ground level but locally up to 1m in depth. The volume and concentration of ACM in the soil was determined to represent a significant risk to human health and substantial remediation was required in the gardens. Investigations identified; inadequate site investigations were undertaken prior to development along with lax control during the decommissioning and demolition of buildings previously occupying the site. The claims on these properties could have been avoided with an adequate site investigation and conceptual site model for the site, together with appropriate controls during the demolition of the original buildings.
In the examples given above, the claims against Buildmark warranty resulted in significant claims costs and disruption to the lives of the affected homeowners. These could have been avoided had the ground conditions been fully appreciated and appropriately managed, during both the development of the scheme design and subsequent construction.
In summary, it is essential that all brownfield and marginal sites with complex ground conditions are appropriately investigated and assessed to identify the potential geotechnical and environmental risks. This should include consideration of; the works required to create the development platform and any additional risk this may create, the types of building proposed and the intended foundation solutions etc.
For residential sites registered for NHBC Buildmark warranty, development designs and proposals will be assessed against the requirements of NHBC’s Standards and expected to satisfy Chapter 4.1: Land Quality – managing ground conditions. All designers providing services to NHBC registered house builders and/or land owners or land developers remediating brownfield sites for residential end-use should ensure they are familiar with NHBC’s requirements to; avoid development proposals being determined as unsuitable for Buildmark warranty cover, to assist in reducing risks and to help prevent claims for the benefit of all stakeholders, particularly home owners.
If you’d like to learn more about our LQE service please visit www.nhbc.co.uk/lqe or contact us on lqe@nhbc.co.uk
Article contributed by Adam Gombocz, Senior Geotechnical Engineer and John Jones, NHBC Engineering Manager
